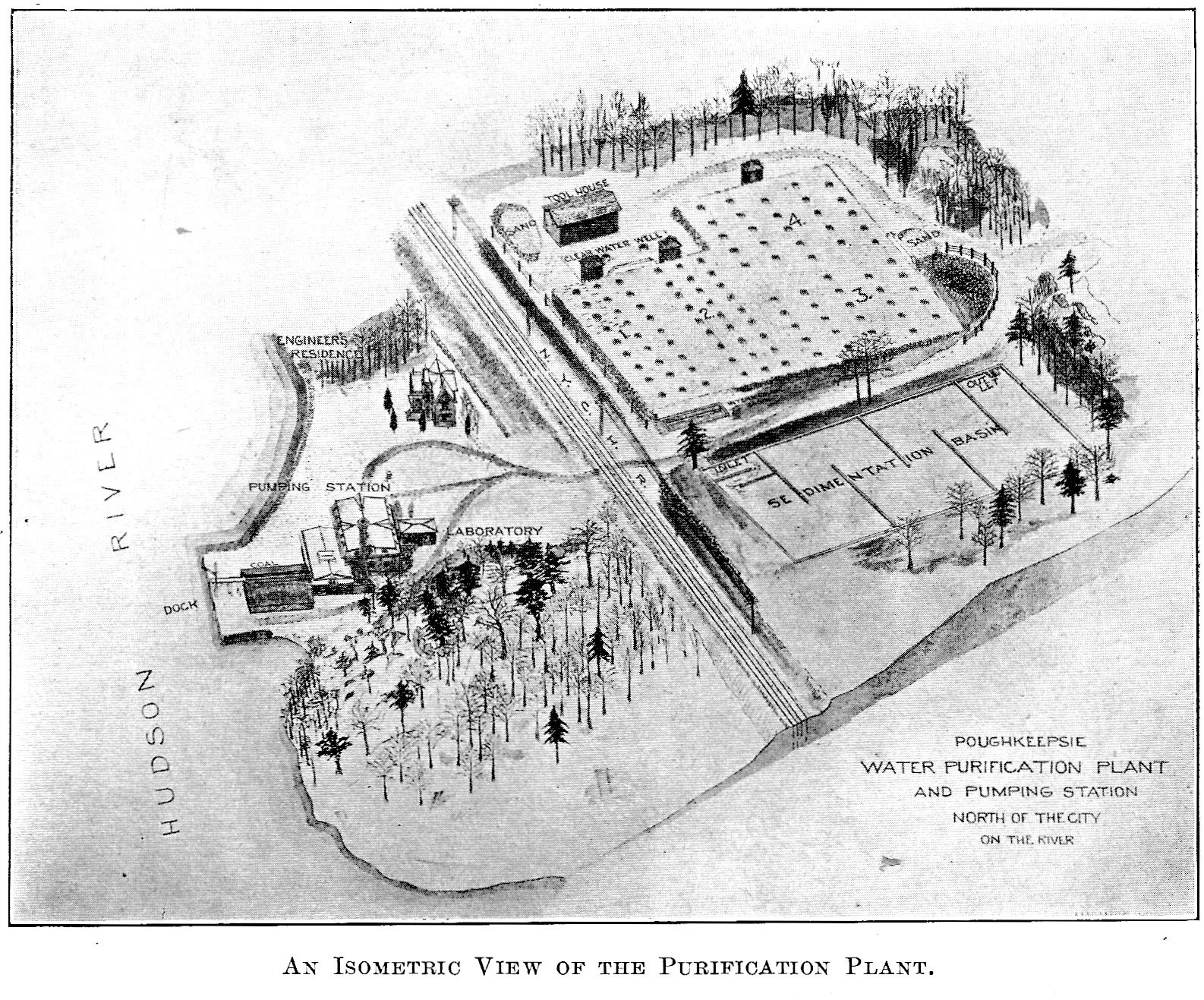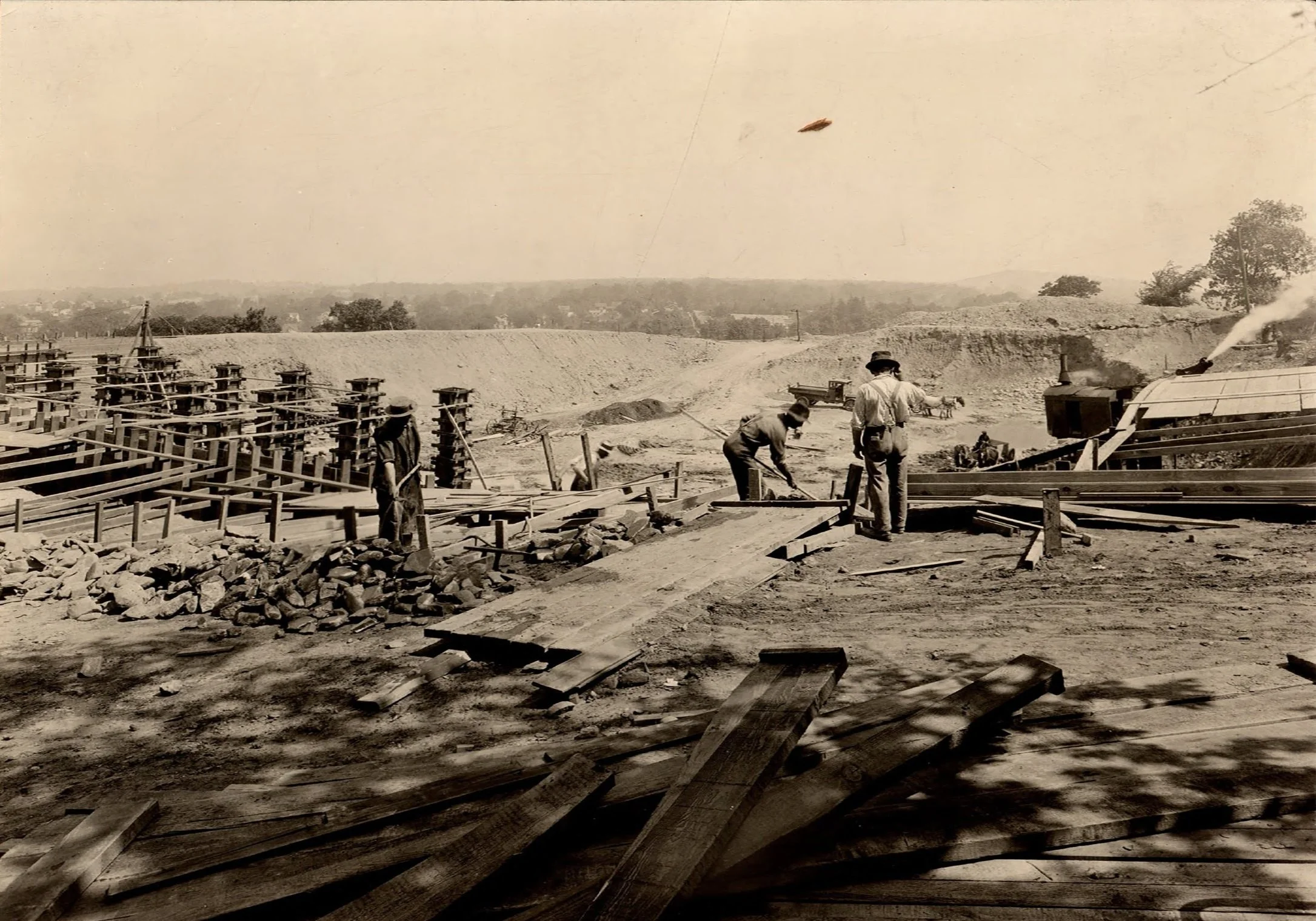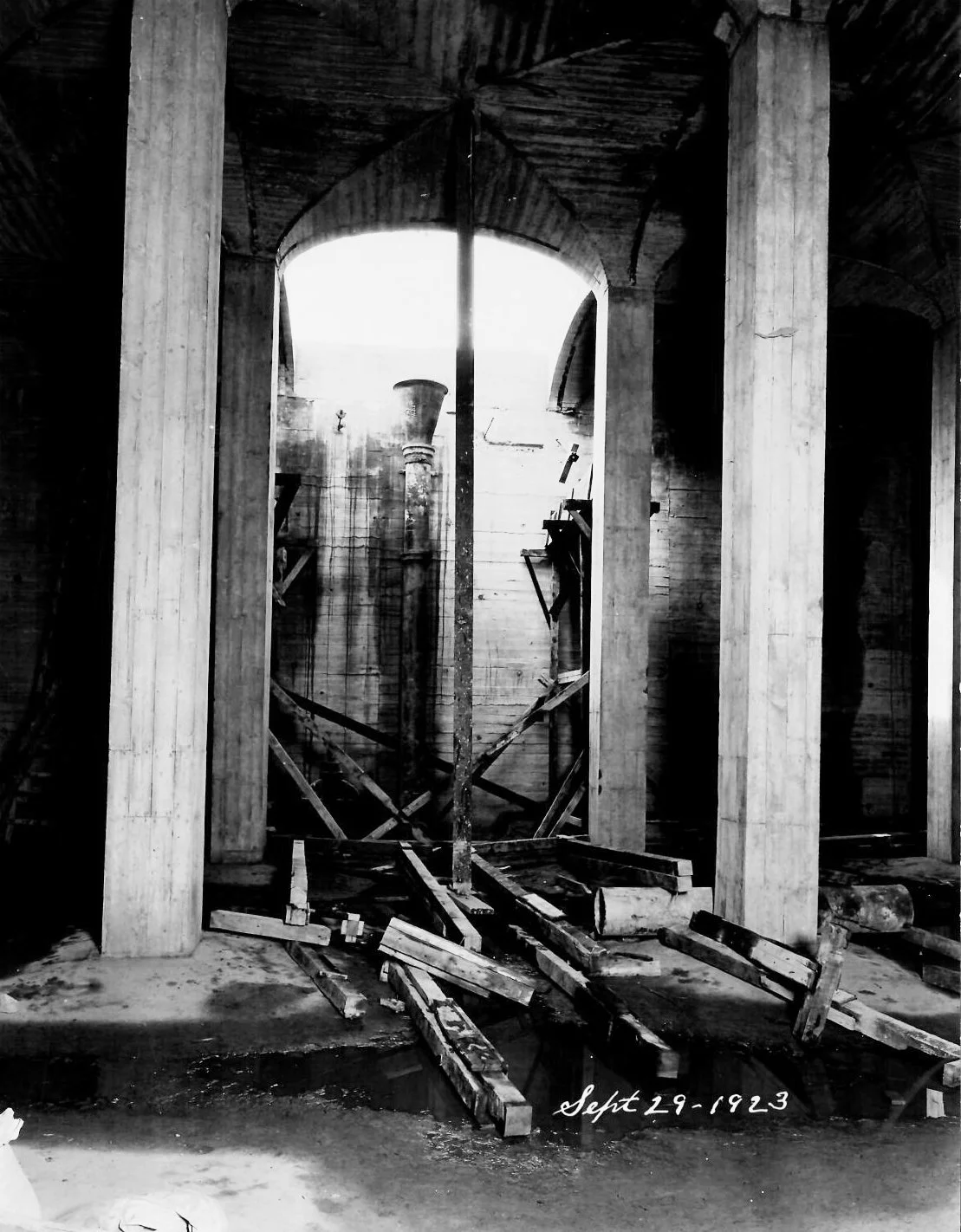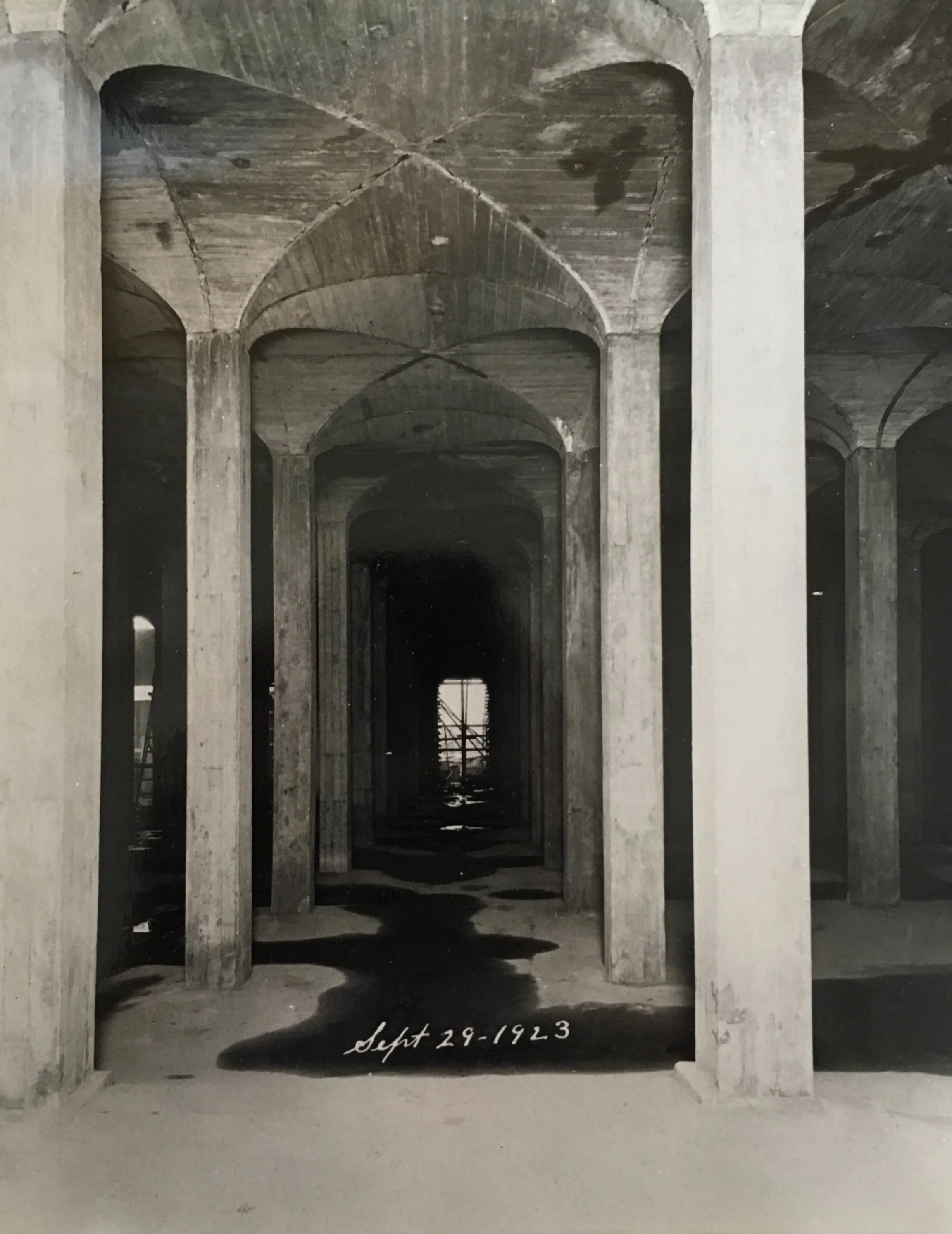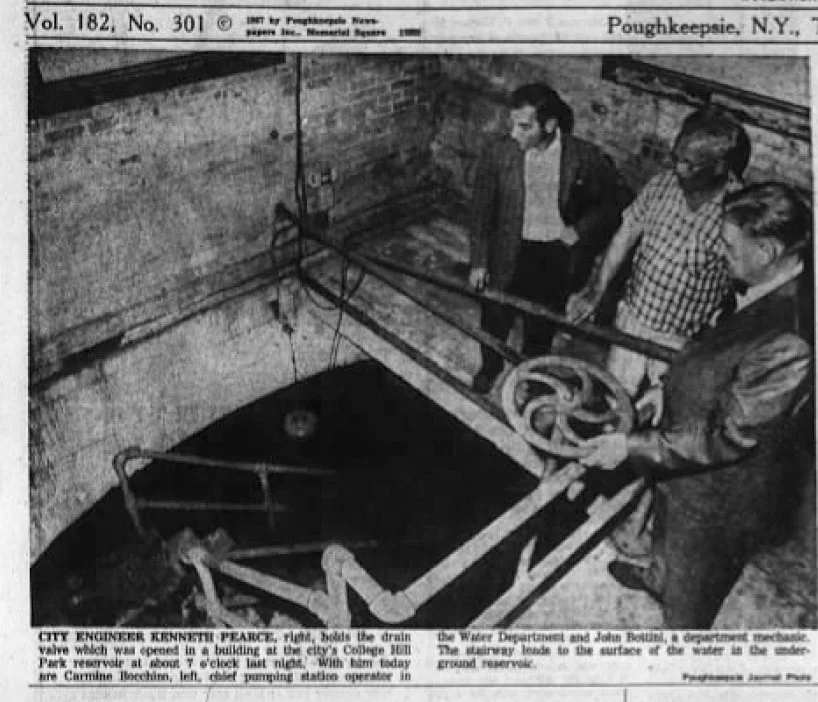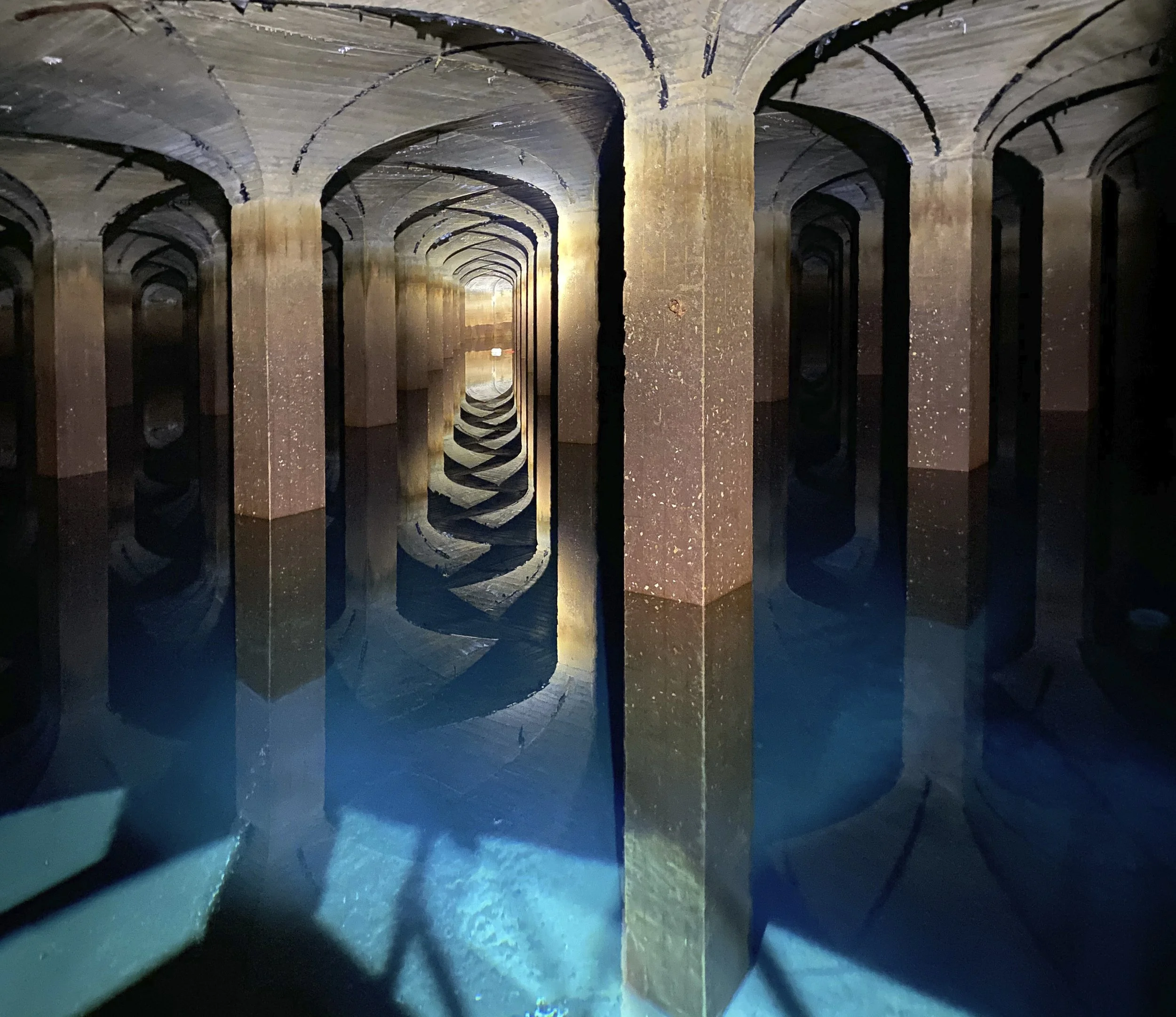A compressive structure with expansive possibility
The Poughkeepsie Cistern, constructed in the 1920s, is a highly unusual design with minimal reinforcement at the perimeter, unreinforced columns with a scalloped floor, and a vaulted parabolic ceiling. It relies on the compressive forces of the soil above to distribute loads across the grid of 187 columns below.
Photo by Antonieta Bocxe, MASS Design Group
Historic drawings
Hazen, Whipple & Fuller Consulting Civil Engineers, 1922
The columns are spaced 13’ apart, and the footprint of the cistern is approximately 234 ft x 156 ft, or approximately 36,500 sf of space with 21’ foot ceilings at its tallest point.
The structure’s thermal mass, coupled with its ability to hold water, helps it maintain a stable, year-round temperature of 64 degrees. Very little operational energy is required to circulate air through existing air vents.
Acoustic properties
Walters Storyk Design Group, 2021
If you clap your hands, the vaulted ceilings and scalloped floors cause the sound to reverberate for up to fourteen seconds.
Rudimentary impulse response testing was performed with a balloon pop to estimate the reverberation time.
Checkout the video for balloon testing from the acoustical engineer.
“
I’ve never sung in a space with this long of an echo. It’s remarkable.. [sic] how exciting it is to be able to harmonize with yourself, to sing a note out and then find a pitch that would fit
Emma Grimsley, Soprano
Feasibility study
MASS Design Group and Guy Nordenson and Associates, 2022
After it was drained on September 1, 2021, MASS Design Group, Guy Nordensen & Associates, and WSDG Acoustic Engineers conducted a thorough study and evaluation of physical improvements necessary to make the space accessible to the public.
Preliminary feasibility studies included an engineering analysis, precedent research, concept designs and cost analysis. The initial concepts ranged from a ‘light touch’ design with modest upgrades capped at 49 visitors, to a much more robust intervention with additional entries and sitework to allow for maximum capacity of up to 2000 visitors.
The image shows one of the stress diagrams from the desk study — the vault is mainly in constant compression along the interior bays where there is no reinforcement (highlighted in purple), and there are instances of tension at the reinforced perimeter bays (highlighted in blue).




